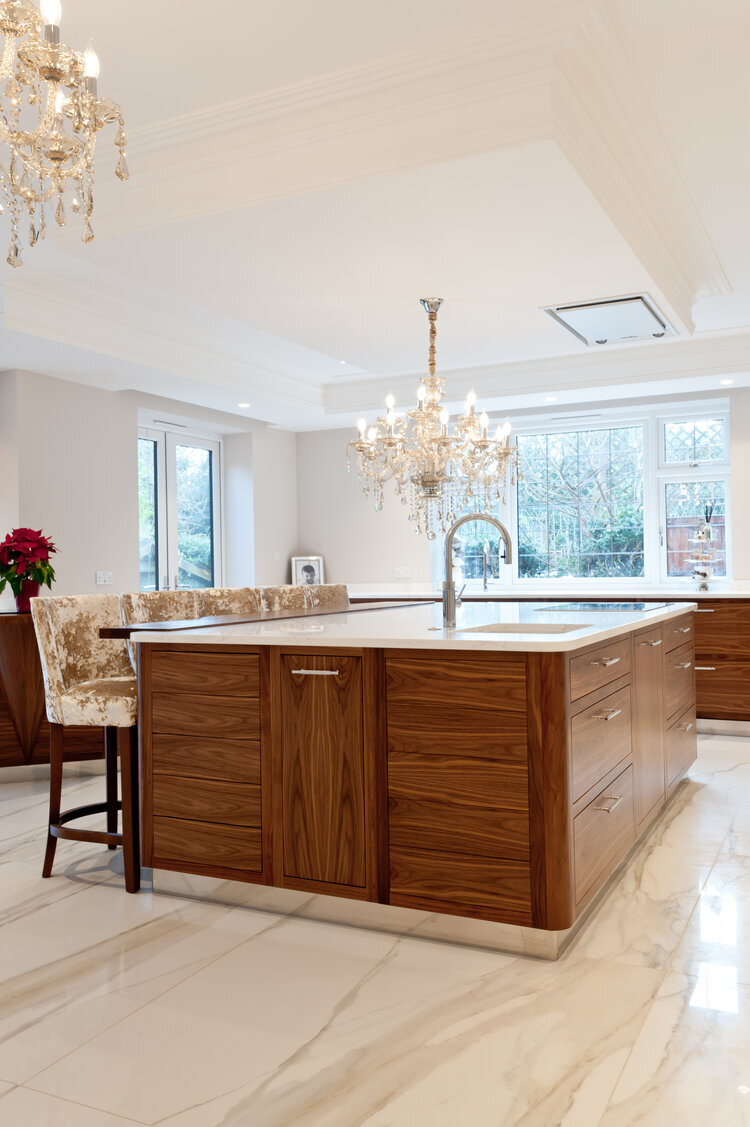The Orpington Kitchen
Our Orpington Kitchen is part of our Collins Bespoke Distinguished Collection, and what an absolute showstopper it is. This living-space completely and utterly embodies true ‘bespokeness!’ Our client came to us with ideas for her dream kitchen in mind, and we felt privileged to be able to work together, and turn those dreams into reality. Let’s take a look at what makes our Orpington Kitchen so special….
To begin, the obvious stand-out feature is the warm American walnut in-frame cabinetry, which is polished in a natural finish, giving the space a rich and luxurious feel. The kitchen is zoned perfectly by the contrasting bank of light painted cabinetry, which cleverly conceals a hidden doorway to a utility room. Cool, right?
Zoning is important in a large space like our Orpington Kitchen, and ensures our customer is able to entertain with ease and practicality, whilst remaining sociable when cooking. This kitchen has three main zones. As we mentioned, the run of painted cabinetry - home to integrated Siemens appliances and a large larder cupboard - is one. Another is that all-important beautiful bar area. And, the third is the island which brings the room together. The kitchen is united by the polished finished stainless steel plinths, which also compliment and tie in the elegant Crofts & Assinder Henley Bar handles.
The island comfortably seats five and provides a large space for dinner-prepping, cake-making and plenty of cocktail-drinking. It’s also home to a Siemens Flex-induction hob and a boiling hot water Quooker tap, keeping the space right up to date with modern technology. The kitchen features lots practical appliances, including a handy Insinkerator, which grinds food waste into a pulp and disposes it via liquid. Plus, with warming drawers aplenty, our Orpington Kitchen is well-equipped to host many, many, dinner parties.
Speaking of parties, I think my favourite zone is definitely the bar area. Isn’t it fabulous? With tons of shelf space to display our customers favourite glasses and bottles, this area highlights just how bespoke the kitchen really is. Our designers had to ensure the space accommodated taller bottles, by getting the spacing and height just right. The handcrafted curved cone and posts not only add to the distinguished feel of the space, but it helps the kitchen flow around the corner to seamlessly bring the room together.
And, it’s not just the cabinetry and appliances that gives our Orpington Kitchen it’s opulence and grandeur. The carefully chosen and impressive Calacutta Gold Quartz worktops bring extra lavishness to the room, as do the white and gold 1200 x 1200 format tiles.
From start to finish, we really loved working on this project and it’s so satisfying to see a truly beautiful end result. We hope the space enjoys its many parties and events that it’s going to see over the years - it really is the perfect stage for entertaining!






